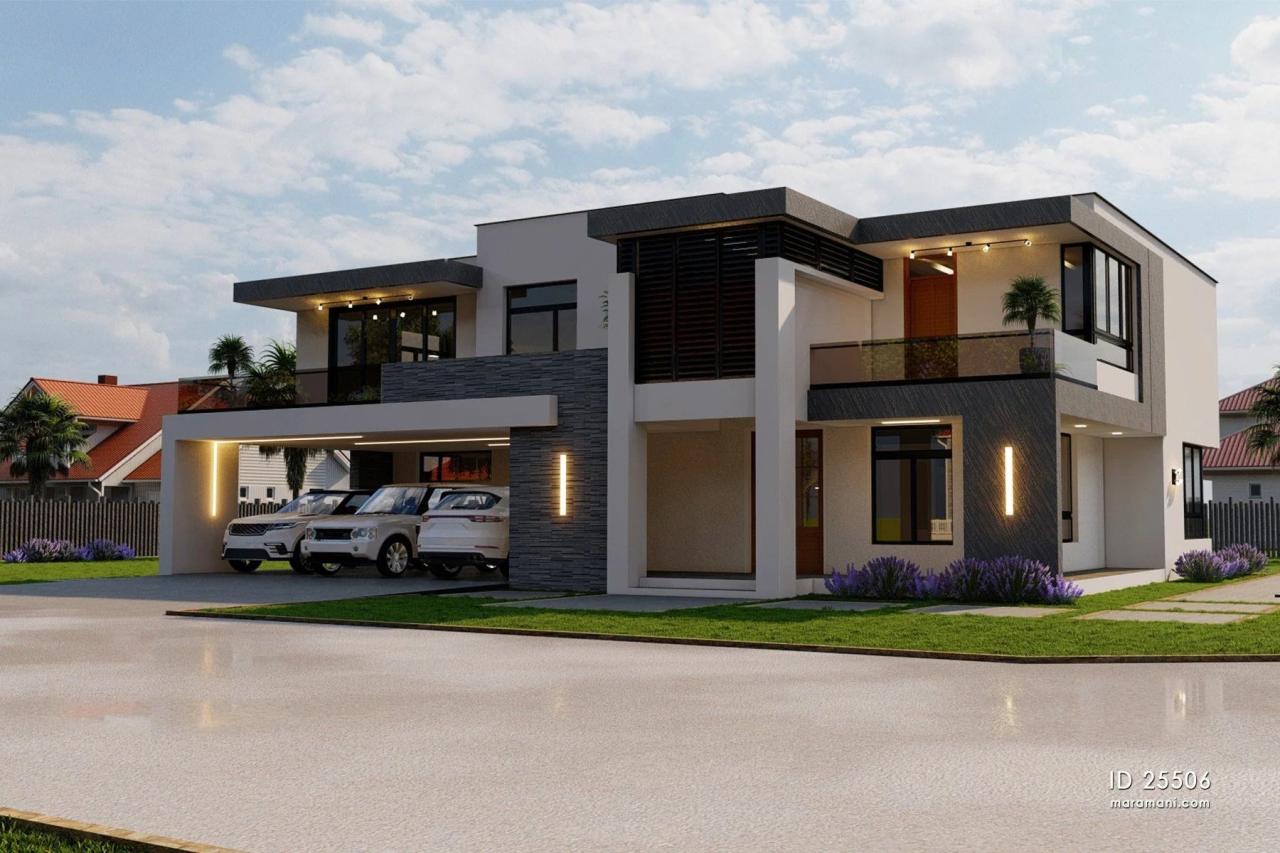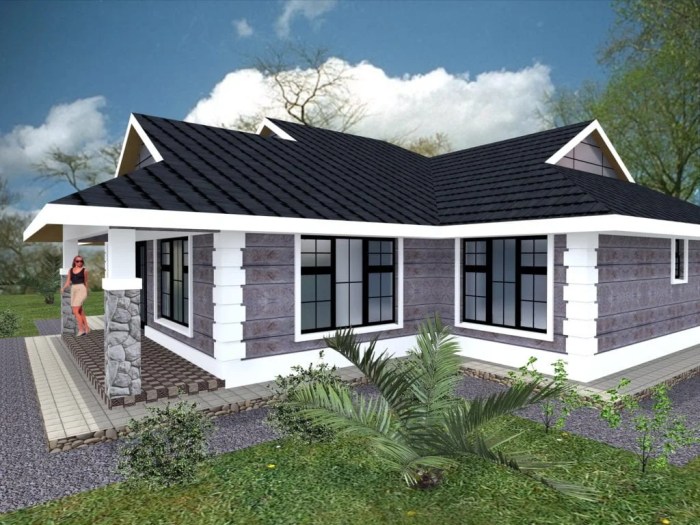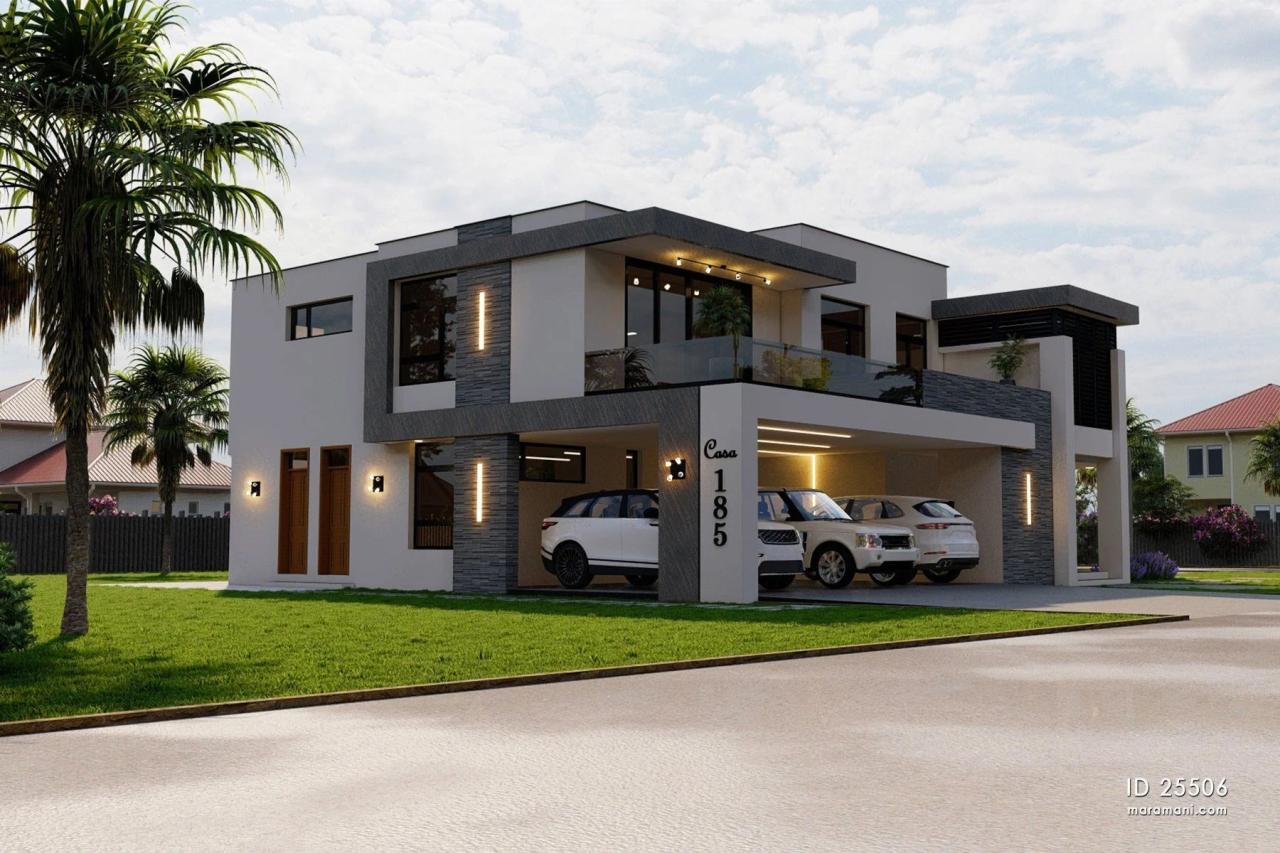House Layouts for Five Bedrooms

House design with 5 bedrooms – Finding the perfect five-bedroom house layout requires careful consideration of family needs, lifestyle, and the available land. Different layouts cater to various preferences, offering unique advantages and disadvantages. This section explores three distinct floor plans, highlighting their strengths and weaknesses to help you make an informed decision.
Five-Bedroom House Layouts: Designs and Comparisons
Below are three distinct five-bedroom house layouts: a ranch style, a two-story design, and a split-level plan. Each includes approximate room dimensions, demonstrating how different architectural approaches can achieve the same goal – accommodating five bedrooms. Remember, these are examples and can be adapted to your specific needs and lot size.
| Feature | Ranch Style | Two-Story Style | Split-Level Style |
|---|---|---|---|
| Overall Dimensions (approx.) | 30m x 15m | 20m x 12m | 25m x 10m |
| Bedroom 1 (Master) | 5m x 4m + 3m x 2m (ensuite) | 4.5m x 4m + 3m x 2.5m (ensuite) | 4m x 3.5m + 2.5m x 2m (ensuite) |
| Bedroom 2 | 4m x 3m | 3.5m x 3m | 3.5m x 3m |
| Bedroom 3 | 4m x 3m | 3.5m x 3m | 3.5m x 3m |
| Bedroom 4 | 3.5m x 3m | 3m x 3m | 3m x 3m |
| Bedroom 5 | 3.5m x 3m | 3m x 3m | 3m x 3m |
| Living Room | 6m x 5m | 5m x 4m | 5.5m x 4m |
| Kitchen | 4m x 4m | 4m x 3.5m | 4m x 3.5m |
| Space Efficiency | High, all on one level | Moderate, utilizes vertical space | Moderate, utilizes split levels |
| Family Flow | Excellent, open plan possible | Good, but stairs can be a barrier | Fair, depends on layout |
| Expansion Potential | Limited, unless adding extensions | Good, potential for loft conversion or extension | Moderate, potential for basement or extension |
Master Bedroom Placement: First Floor vs. Second Floor
The decision of placing the master bedroom on the first or second floor significantly impacts the home’s functionality and family dynamics.Placing the master suite on the first floor offers convenience for older homeowners or those with mobility issues. It provides easy access to other ground floor areas like the kitchen and living room, promoting a more relaxed and accessible lifestyle.
However, it might compromise privacy if other bedrooms are also located on the ground floor.Conversely, a second-floor master suite often provides greater privacy and can offer stunning views. This location is often preferred by families with young children, as it offers a degree of separation from the main living areas. However, it requires navigating stairs, which can be inconvenient for some.
The trade-off between accessibility and privacy should be carefully considered.
Bedroom Configurations and Functionality: House Design With 5 Bedrooms

Designing a five-bedroom house requires careful consideration of the family’s needs and lifestyle. The arrangement of bedrooms should maximise space efficiency and ensure each room serves its intended purpose effectively, promoting both comfort and practicality. A well-planned layout can significantly impact the daily lives of residents, improving flow and reducing stress.
Arranging five bedrooms effectively involves considering the family dynamic and individual needs. This includes allocating space for children, guests, and potentially a home office. Flexibility is key, as family needs can evolve over time.
Five-Bedroom Configurations for Diverse Family Needs
Several configurations can effectively accommodate various family structures and needs. Consider these examples for inspiration, remembering that adaptation to individual circumstances is crucial.
- Family with Three Children and Guests: Three bedrooms for children (potentially with shared bathroom access), one master suite with an ensuite, and one guest bedroom. This configuration provides ample space for children while maintaining parental privacy and accommodating visitors.
- Family with Two Children and Home Office: Two children’s bedrooms, a master suite, a guest bedroom that can double as a home office, providing a dedicated workspace. This option balances family needs with professional requirements.
- Multi-Generational Living: One master suite for the parents, two bedrooms for adult children or other family members, one guest bedroom, and a smaller bedroom suitable for a child or grandchild. This arrangement prioritizes both individual privacy and communal spaces.
- Extended Family with a Nanny: Three children’s bedrooms, a master suite, a guest bedroom, and a smaller bedroom for a nanny or other caregiver, potentially located near the children’s rooms for ease of supervision.
Five-Bedroom Layout for a Multi-Generational Family
Designing for a multi-generational family requires a nuanced approach to privacy and accessibility. Careful planning can create a harmonious living environment where everyone feels comfortable and respected.
A suitable layout might involve a wing for the older generation, perhaps on the ground floor for easier access, including a spacious bedroom with ensuite, a small living area, and convenient access to shared spaces. The younger generation’s bedrooms could be located in a separate wing, offering a degree of independence while maintaining proximity to the shared areas. Consider features such as wider doorways and hallways for wheelchair accessibility if needed.
Shared spaces, like a kitchen and family room, should be centrally located and easily accessible to all.
Planning a big family home? Five bedrooms offer amazing space! If you’re dreaming of a rustic vibe for your bedrooms, check out some inspiring ideas at this link for farm house design bedroom inspiration. That farmhouse charm could be perfect for one or even all five bedrooms in your new spacious house! Plenty of room for everyone, right?
Guest Bedroom Design Incorporating a Home Office
Creating a versatile guest bedroom that also functions as a home office requires careful spatial planning and thoughtful design choices. The design should seamlessly integrate the two functions without compromising either.
A Murphy bed, which folds away into a wall unit, is an excellent space-saving solution. The wall unit could incorporate built-in shelving and a desk, providing ample workspace when the bed is stowed away. Consider incorporating features like a discreet storage solution for office supplies and a comfortable seating area that can double as guest seating. Good lighting is crucial, with task lighting for the workspace and softer ambient lighting for the sleeping area.
The use of versatile furniture, such as a sofa bed that can serve as both seating and extra sleeping space, can further enhance functionality.
Landscaping and Exterior Design for Five-Bedroom Homes

Creating the perfect exterior for a five-bedroom house requires a blend of practicality, aesthetics, and consideration for the surrounding environment. The landscape should seamlessly integrate with the architecture, enhancing the property’s value and creating a welcoming atmosphere. This involves careful planning of driveways, patios, gardens, and outdoor lighting, all while considering the local climate and existing landscape.A well-designed landscape significantly boosts curb appeal, impacting the overall impression of the home.
This goes beyond just a pretty garden; it involves strategic planting, thoughtful hardscaping, and the creation of inviting outdoor spaces. The aim is to create a cohesive and visually appealing exterior that reflects the home’s size and style.
Driveway and Parking Design
The driveway should be both functional and aesthetically pleasing. For a five-bedroom home, ample parking space is crucial. Consider a wide driveway, potentially with separate areas for guest parking. The material chosen – paving stones, concrete, or gravel – should complement the house’s style and the overall landscaping. A sweeping curve can add elegance, while straight lines offer a more modern feel.
Consider incorporating permeable paving materials to help manage rainwater runoff and reduce flooding. For example, a large family home in a suburban setting might benefit from a wide, paved driveway leading to a detached garage, with additional parking space for guests on a gravel area.
Patio and Outdoor Living Spaces
A spacious patio is essential for a five-bedroom house, providing an extension of the living space. The patio material should be durable and weather-resistant, such as flagstone, concrete, or composite decking. Consider incorporating features like an outdoor fireplace or fire pit for colder evenings, and built-in seating for comfortable gatherings. The patio’s location should maximize sunlight and offer views of the garden or other attractive features.
For instance, a large patio adjacent to the kitchen and dining area could seamlessly extend the entertaining space, allowing for indoor-outdoor flow.
Garden Design and Planting, House design with 5 bedrooms
The garden should be designed to complement the house’s style and the overall landscaping scheme. Consider incorporating a variety of plants, including trees, shrubs, and flowers, to create visual interest and texture throughout the year. Strategic planting can also enhance privacy and provide shade. Low-maintenance plants are recommended to minimize upkeep. A mature oak tree near the house could provide welcome shade in summer, while strategically placed flowering shrubs could add pops of colour throughout the year.
Outdoor Lighting Design
Outdoor lighting is crucial for safety and security, as well as enhancing the property’s aesthetic appeal at night. Consider a combination of ambient lighting, task lighting, and accent lighting to highlight key features. Path lighting can guide guests safely around the property, while uplighting can highlight trees or architectural features. Warm-toned lighting creates a welcoming atmosphere, while strategically placed spotlights can deter intruders.
For instance, strategically placed spotlights could highlight the architectural details of the house, while pathway lighting could illuminate the walkway leading to the front door.
Curb Appeal Enhancement Through Landscaping and Exterior Design
Achieving strong curb appeal involves a holistic approach. The front yard should be well-maintained, with neatly trimmed lawns and healthy plants. Consider adding features like a welcoming porch, attractive mailbox, and decorative landscaping elements. The choice of exterior paint colours should complement the landscaping and create a visually pleasing effect. A well-maintained lawn, colourful flowerbeds, and a neatly painted front door can significantly enhance the first impression of the property.
Environmental and Climatic Considerations
Designing the landscape for a five-bedroom home requires careful consideration of the surrounding environment and local climate. Choosing drought-tolerant plants in arid climates or selecting plants that thrive in wet conditions is crucial for sustainability and reducing water usage. Consider the prevailing winds and sunlight exposure when selecting plant locations. Native plants are often the best choice, as they are well-adapted to the local climate and require less maintenance.
For example, a coastal property might utilise drought-tolerant plants and windbreaks to protect the house from strong winds.
Top FAQs
How much does it cost to build a 5-bedroom house?
Costs vary wildly based on location, materials, and finishes. Expect a significant investment, but it’s worthwhile to get multiple detailed quotes from builders.
What are some space-saving ideas for a 5-bedroom house?
Built-in wardrobes, loft beds, Murphy beds, and under-stair storage are all great space savers. Consider multi-functional furniture too!
How can I ensure good airflow in a large house?
Strategic window placement, ceiling fans, and potentially a whole-house ventilation system are key for optimal airflow. Consider cross-ventilation too.
What are the legal considerations when building a 5-bedroom house?
Building permits, zoning regulations, and adherence to local building codes are essential. Consult with local authorities early in the process.
